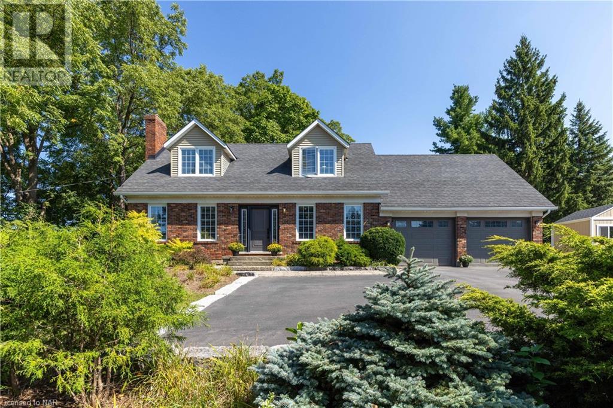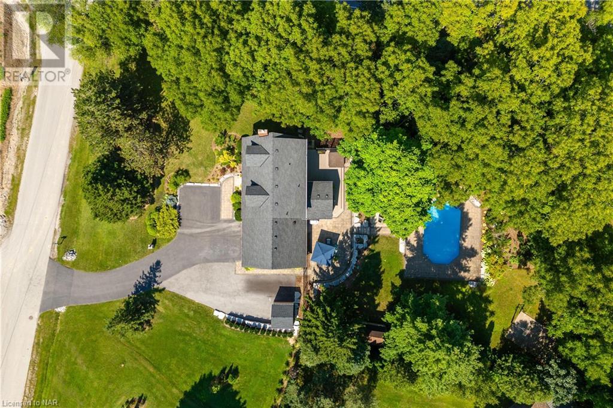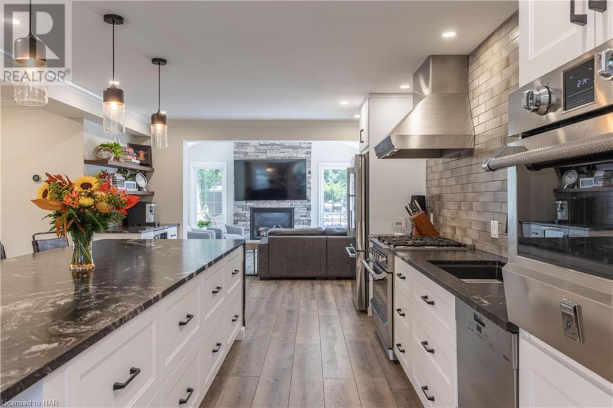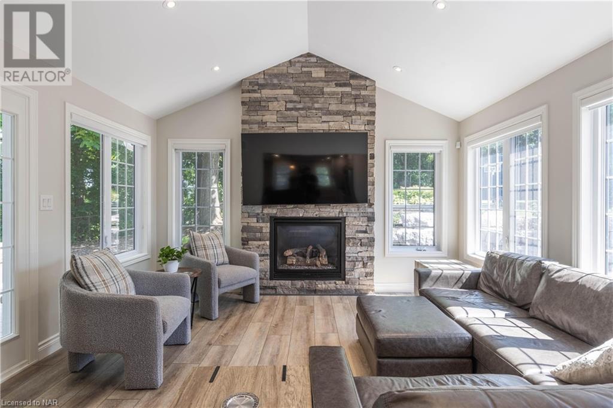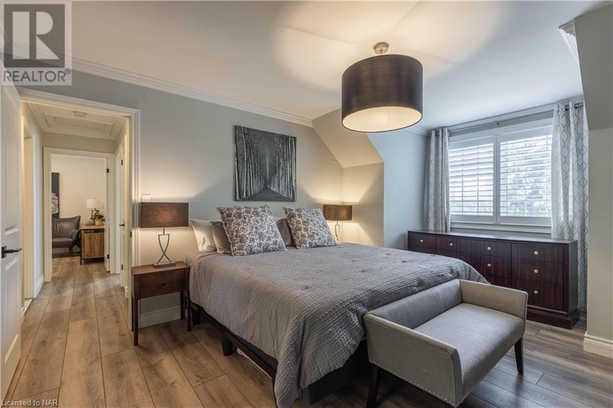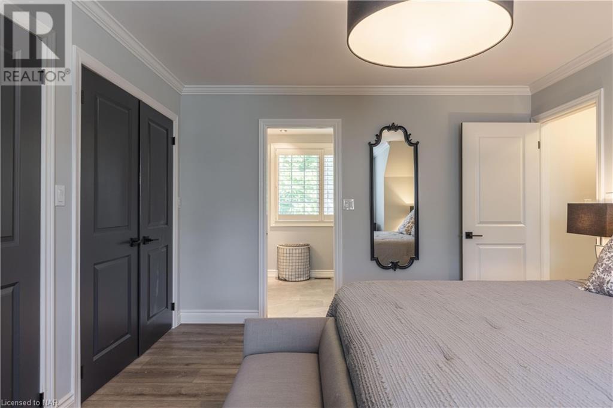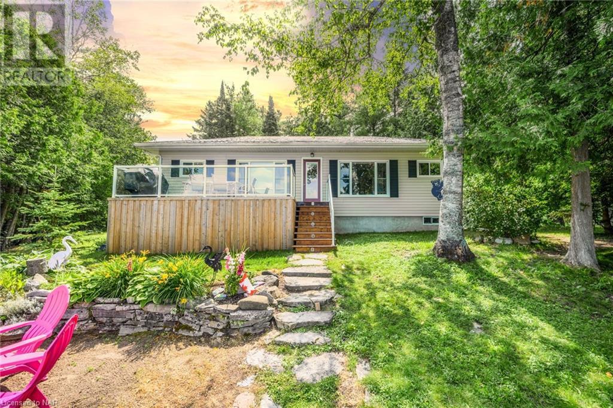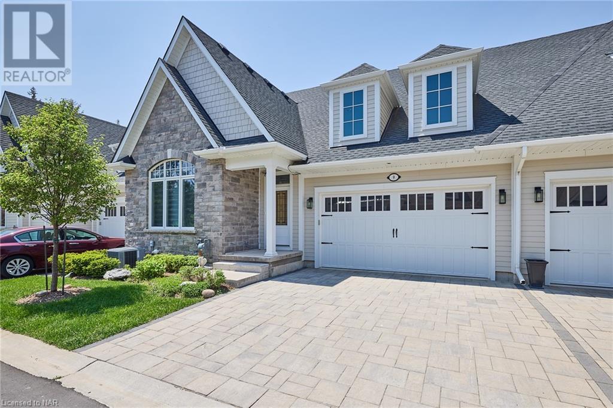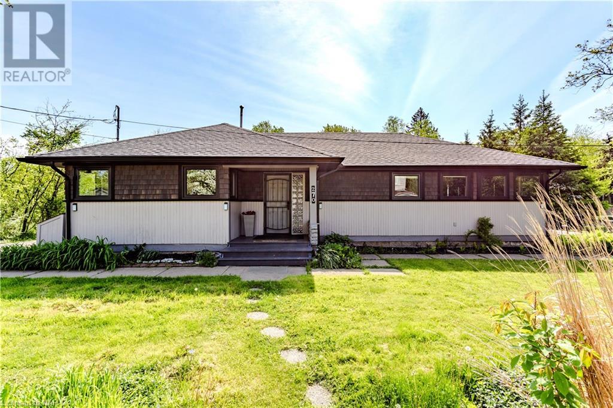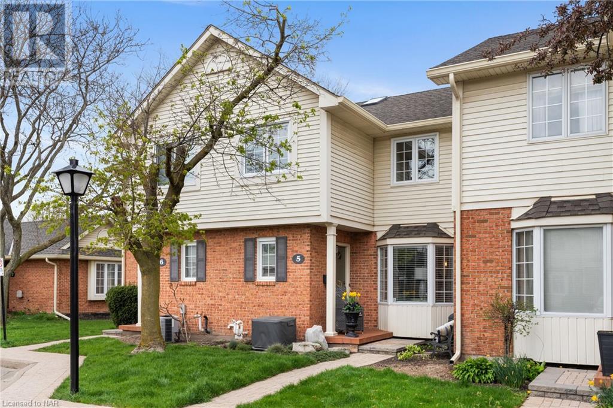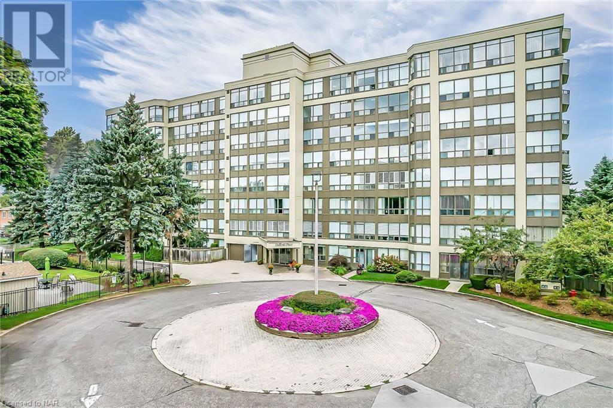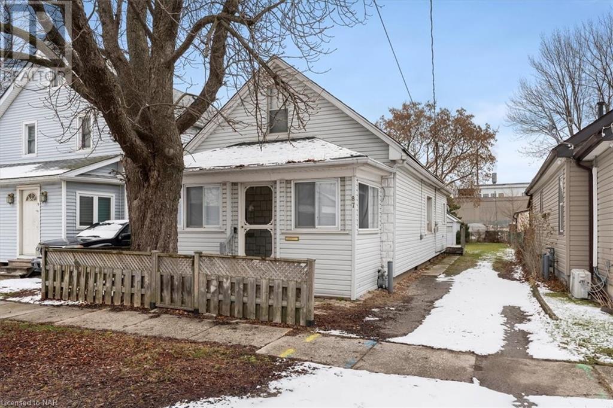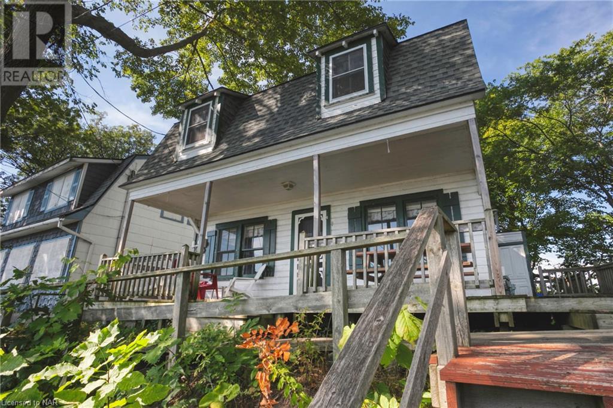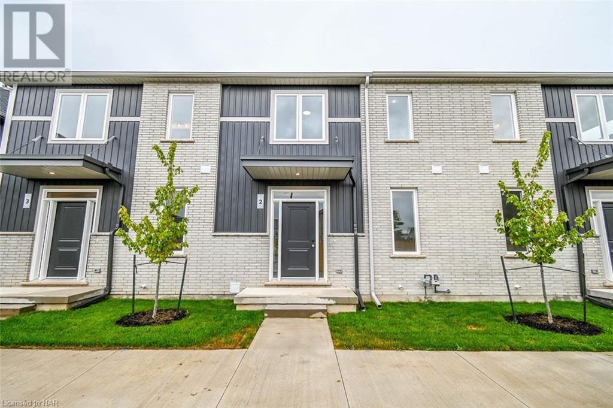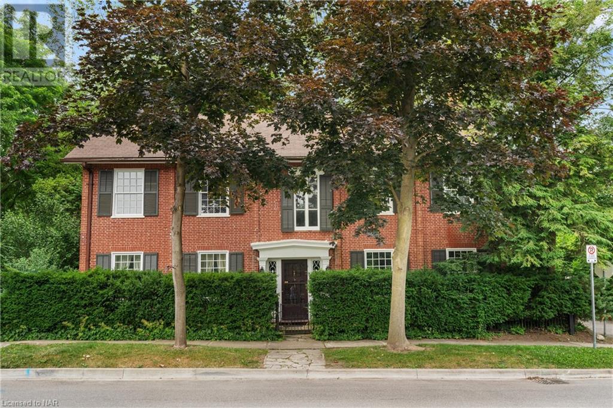3693 MCKENZIE Drive
Jordan Station, Ontario L0R1S0
| Bathroom Total | 4 |
| Bedrooms Total | 4 |
| Half Bathrooms Total | 1 |
| Year Built | 1983 |
| Cooling Type | Central air conditioning |
| Heating Type | Forced air |
| Heating Fuel | Natural gas |
| Stories Total | 2 |
| 4pc Bathroom | Second level | Measurements not available |
| Bedroom | Second level | 10'9'' x 10'5'' |
| Bedroom | Second level | 13'11'' x 13'1'' |
| Full bathroom | Second level | Measurements not available |
| Primary Bedroom | Second level | 16'2'' x 11'8'' |
| Utility room | Basement | 16'11'' x 12'11'' |
| 3pc Bathroom | Basement | Measurements not available |
| Bedroom | Basement | 10'7'' x 12'11'' |
| Exercise room | Basement | 15'0'' x 13'6'' |
| Media | Basement | 19'0'' x 13'6'' |
| 2pc Bathroom | Main level | Measurements not available |
| Mud room | Main level | 11'10'' x 6'0'' |
| Family room | Main level | 14'1'' x 12'9'' |
| Dining room | Main level | 12'3'' x 13'6'' |
| Living room | Main level | 14'2'' x 13'6'' |
| Foyer | Main level | 21'1'' x 7'1'' |
| Eat in kitchen | Main level | 26'5'' x 13'1'' |
YOU MIGHT ALSO LIKE THESE LISTINGS
Previous
Next

